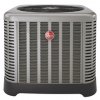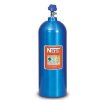I will be placing my Supermicro CSE-836 (and other server / network gear) in a closet. I live in a condo and this is the best (and only) location available. As that closet is 98" tall x 25.5" deep x 41" wide (or 59.2 cubic feet), it will require some creativity to fit components and manage temperature. Some of my ideas include:
Supermicro Chassis Airflow Diagram

Rack Solutions "Open Frame Wall Mounted Rack"

- Component Fitment: Since a 25.5" deep closet won't allow for traditional rack mount, I intend to use a Rack Solutions "Open Frame Wall Mounted Rack" and drop the server in from the top such that the front of the server is facing the ceiling (other components can be mounted horizontally below the CSE-836).
- Modification to Supermicro CSE-836: I expect this server to generate a bit of heat as it will have two E5-2670 v1 processors in it and 16 x 6 TB HGST Deskstar NAS (7200 RPM) drives once up and running. Of course, the server pulls airflow from the front over the drives and pushes it out the rear. In my case, the rear would be facing the floor, so I wonder if there is an optimization here.
- I know the fans can be reversed such that air is pulled in from the rear (facing the floor) and pushed out over the drives (facing the ceiling), but would doing so be beneficial in this situation?
- Also, I haven't started to research less noisy replacement fans for both those at the backplane, rear, and CPUs, so if you have suggestions, please chime in.
- Modifications to Closet: I'm toying with the idea of installing a ceiling fan to pull hot air out of the closet (59.2 cubic feet) which would blow that air into an enclosed space between the drywall ceiling and concrete slab overhead (several hundred cubic feet in volume). Initially, I considered connecting the fan to the dryer exhaust, but apparently this is against code. This closet is adjacent to a utility closet with water heater, etc. so a sidewall register could be placed at the bottom of the closet to pull cooler air in from that adjoining space. I've tried to find examples of something similar being done, but I've been unsuccessful in my research.
- What are your thoughts on the general idea of adding a ceiling fan? And any suggestions as to a specific unit?
- Any thoughts on how to make this fan temperature controlled instead of operated simply by a switch?
Supermicro Chassis Airflow Diagram

Rack Solutions "Open Frame Wall Mounted Rack"









